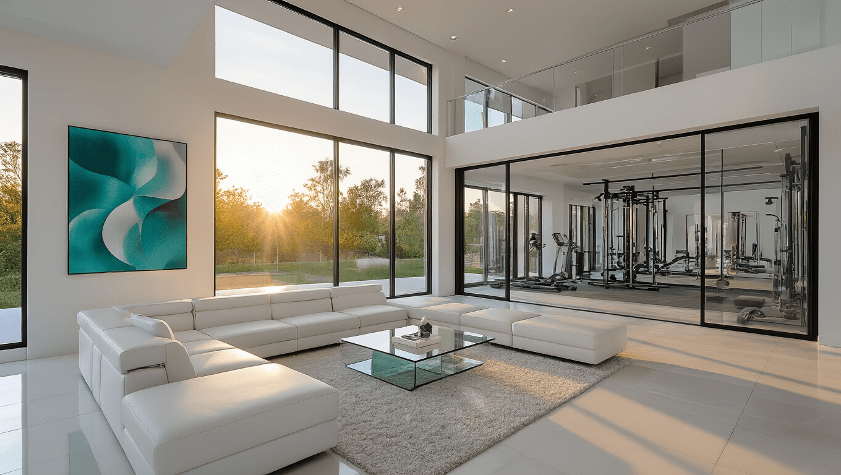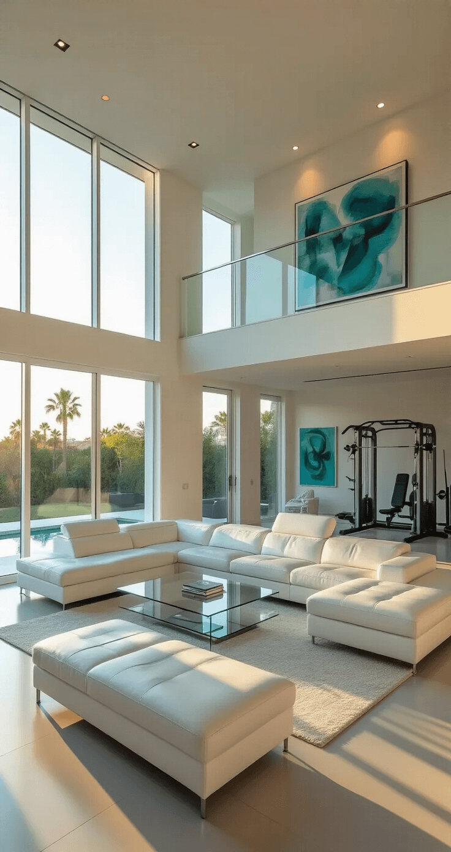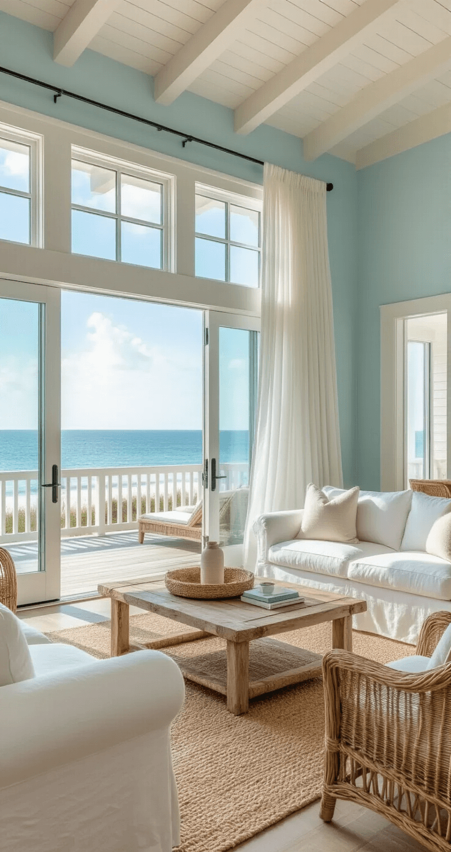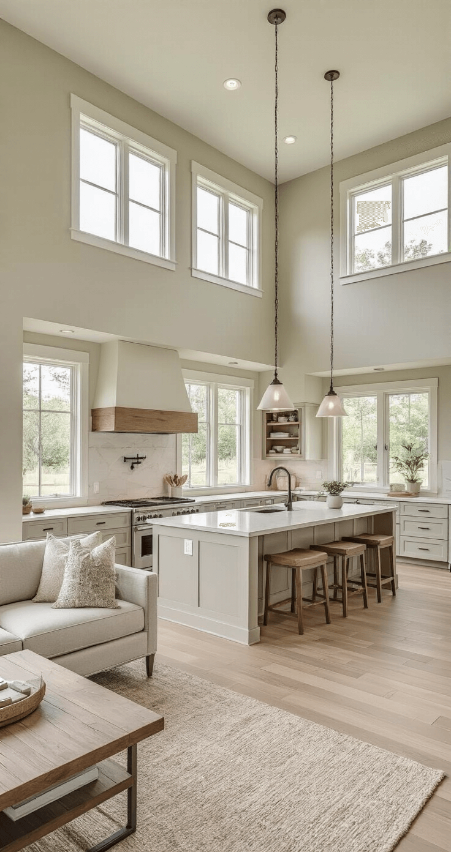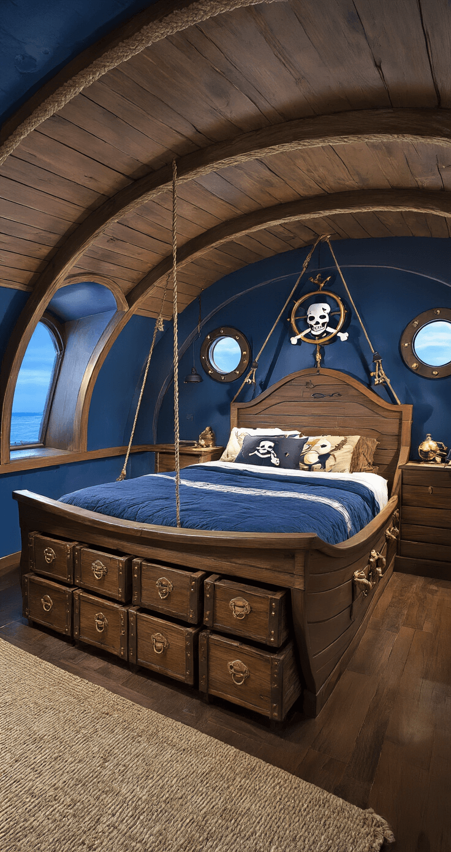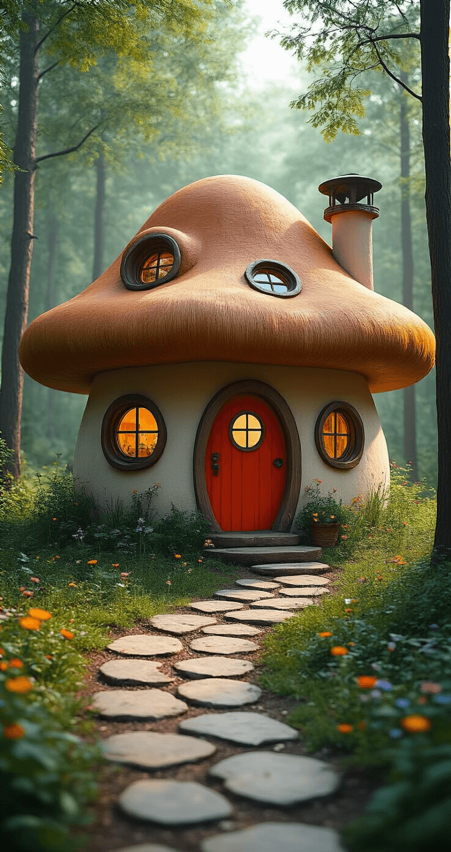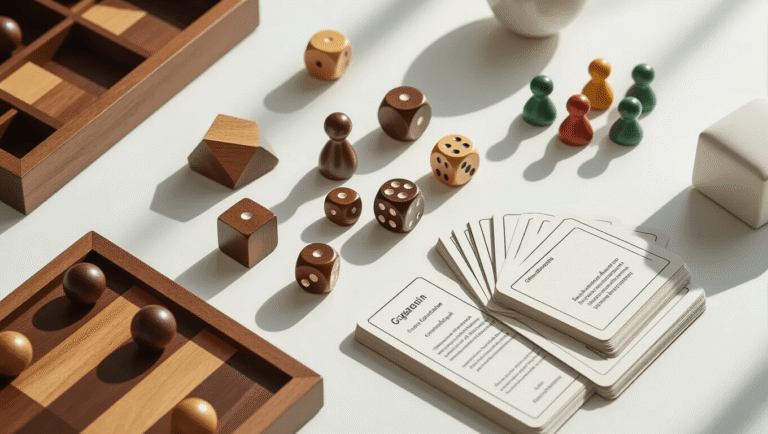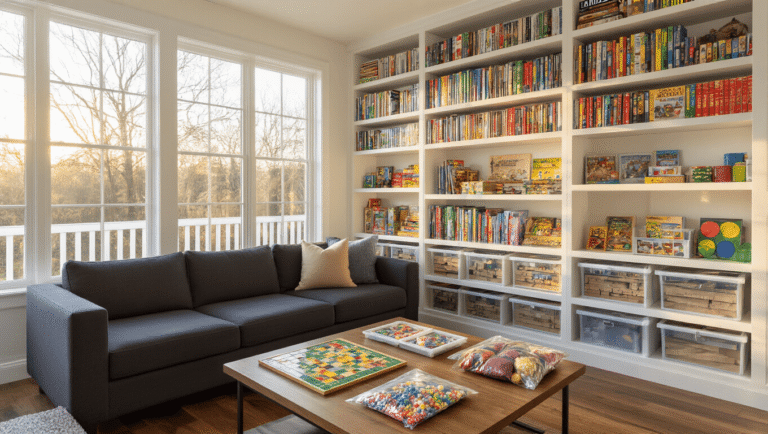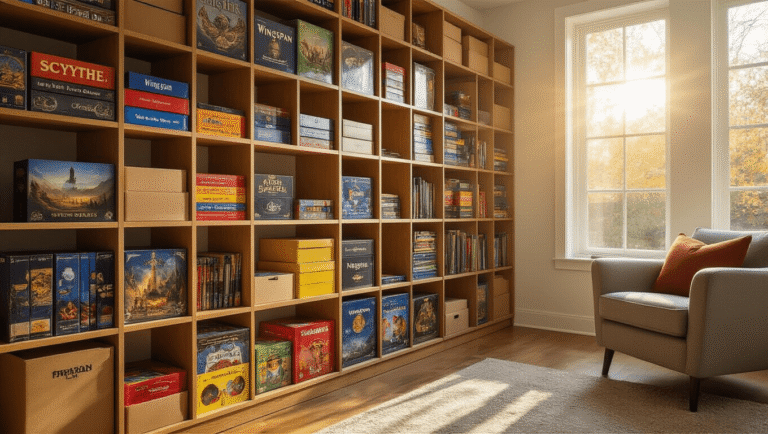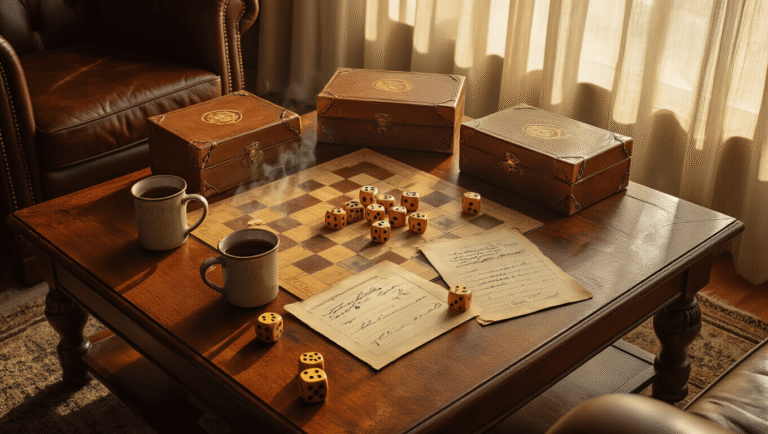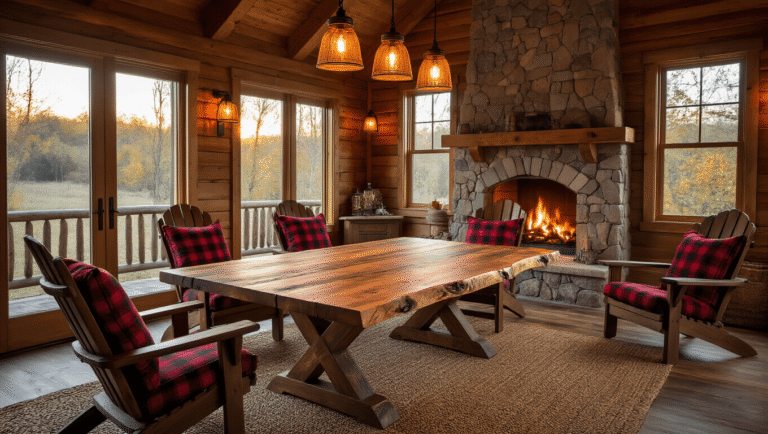This post may contain affiliate links. Please see my disclosure policy for details.
Bloxburg House Layout Ideas: Designing Your Dream Virtual Home
Contents
Ever found yourself staring at a blank plot in Bloxburg, wondering how to turn it into your dream home? You’re not alone! I’ve been there too, and let me tell you, it can be overwhelming. But fear not, fellow builders! I’m here to share some killer Bloxburg house layout ideas that’ll have you designing like a pro in no time.
Modern Mansion Madness
Who doesn’t love a sleek, spacious pad? Picture this:
- Open-plan living areas that flow seamlessly
- Floor-to-ceiling windows letting in tons of natural light
- A swanky home gym (because why leave the house to work out?)
- A study that screams “I’m important and I do important things here”
Cozy Cottage Charm
If you’re more into the quaint and cozy vibe, try this on for size:
- A welcoming front porch (perfect for virtual lemonade sipping)
- An open kitchen that flows into a snug living room
- Lots of built-in storage to keep things tidy
- A reading nook by a bay window (because #cottagecore)
Beachfront Bliss
Want to feel like you’re on permanent vacation? Here’s the ticket:
- Huge windows to let in those ocean views
- An airy, open layout that brings the outdoors in
- A spacious deck for sunbathing and stargazing
- Lots of light, breezy fabrics and coastal-inspired decor
Practical Layout Types
One-Story Wonders
Perfect for:
- Newbie builders (no stairs to worry about!)
- Folks who hate climbing stairs in real life
- Maximizing space on smaller lots
Two-Story Treasures
Ideal for:
- Separating living and sleeping areas
- Families who need more bedrooms
- People who enjoy yelling “Dinner’s ready!” from downstairs
Family-Friendly Finds
Must-haves:
- Multiple bedrooms (because siblings sharing? No thanks!)
- A dedicated playroom (to contain the toy explosion)
- A big kitchen for family meal prep
- A backyard for virtual barbecues and pool parties
Creative and Unique Ideas
Now, if you’re feeling extra creative, why not try something totally off-the-wall?
- Pirate Ship Home: Ahoy, matey! Complete with a crow’s nest and plank-walking platform.
- Underground Lair: For when you’re feeling like a secret agent (or a mole).
- Mushroom House: Because who says houses need to be square?
Pro Tips for Layout Success
- Start with the basics: kitchen, living room, bedrooms, bathrooms.
- Think about flow – how will you move from room to room?
- Don’t forget storage! Nothing ruins a good layout like clutter.
- Add some outdoor space – even a tiny balcony can make a big difference.
- Play with different styles – why not try a farmhouse-modern mashup?
Still feeling stuck? Hit up Pinterest or YouTube for some visual inspiration. There are tons of talented Bloxburg builders out there sharing their secrets!
So, what are you waiting for? Fire up Bloxburg and start creating your dream home. Who knows? You might just discover your inner architect along the way. Happy building!

