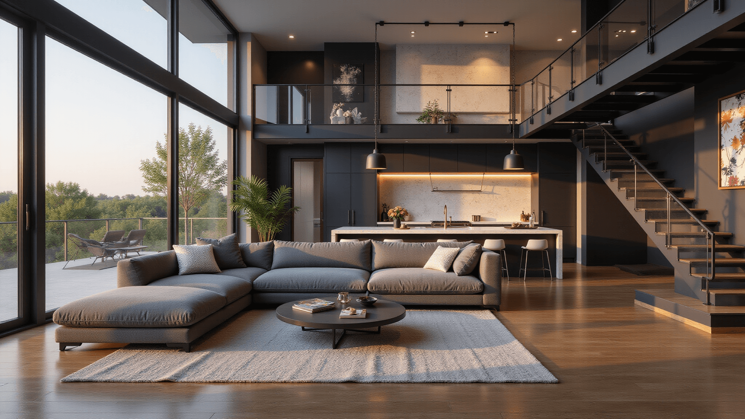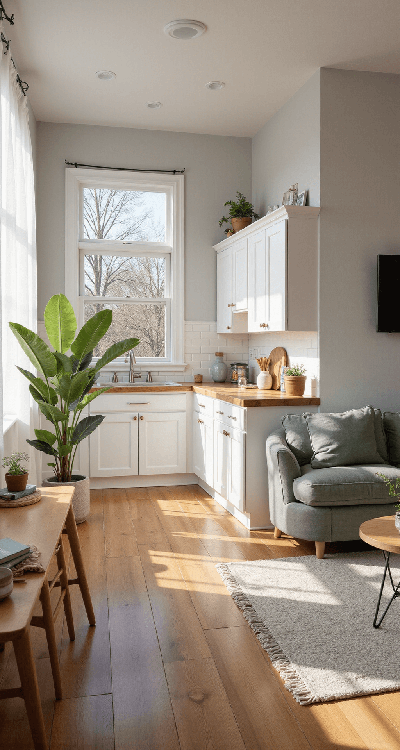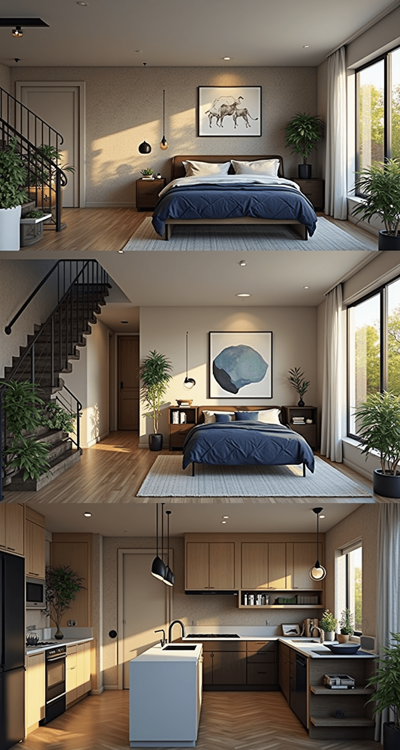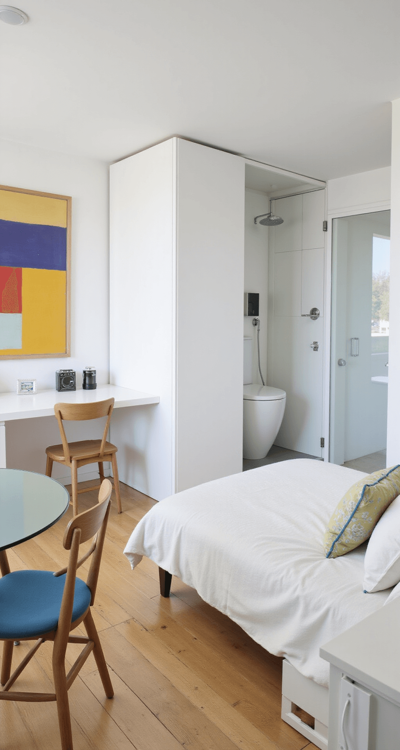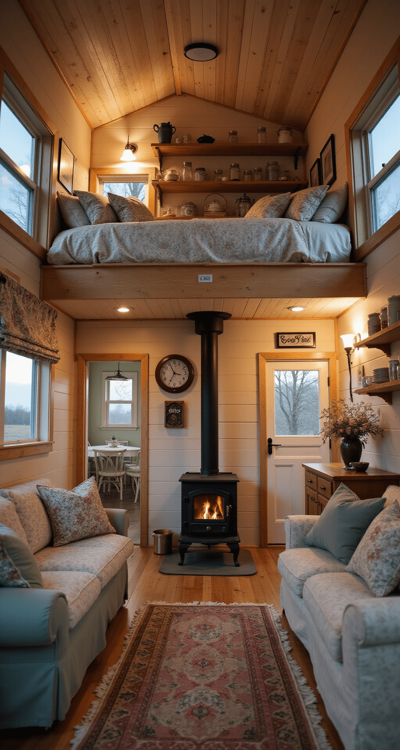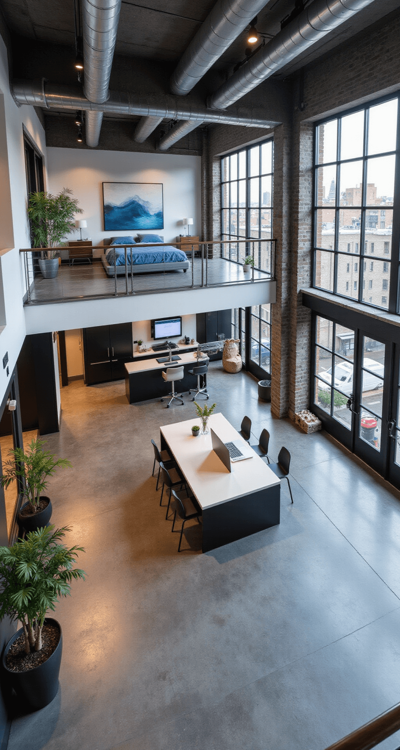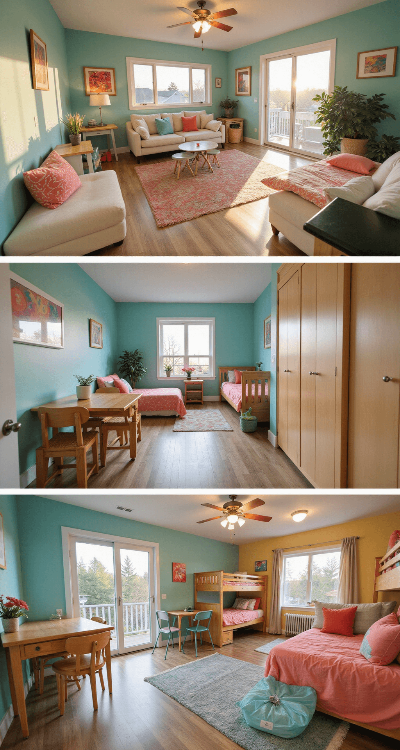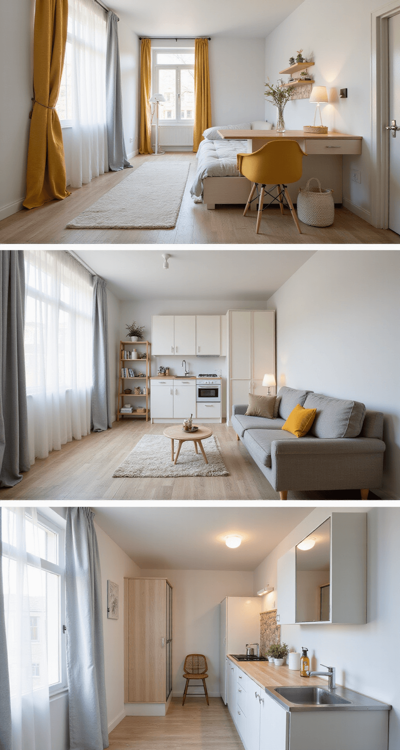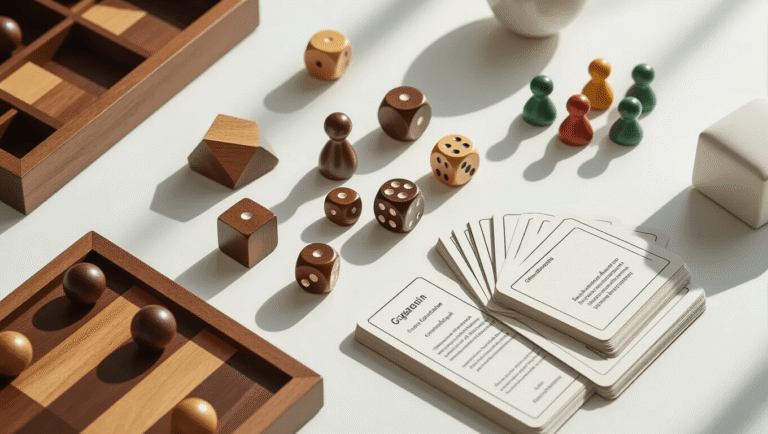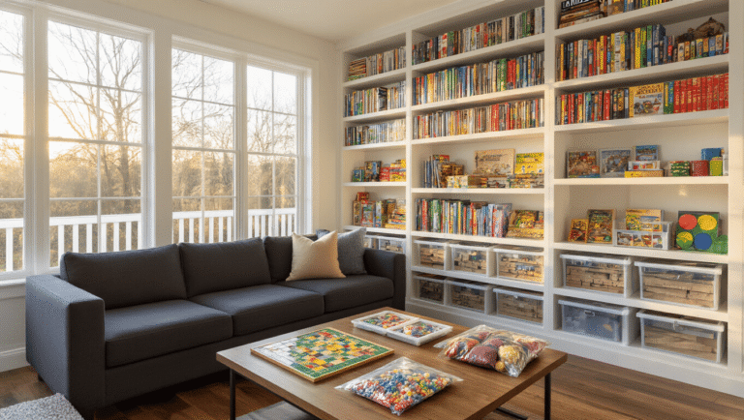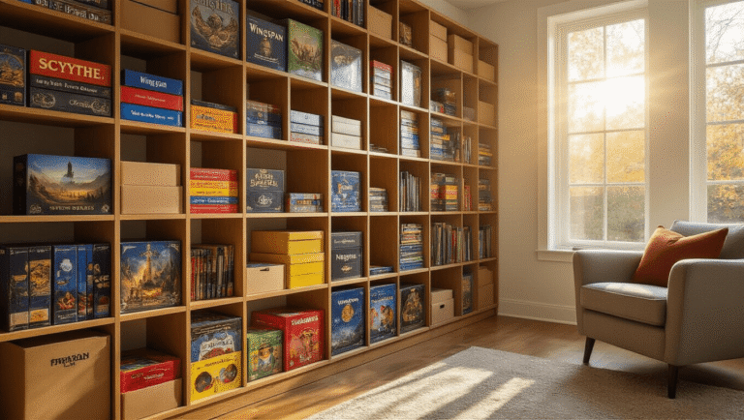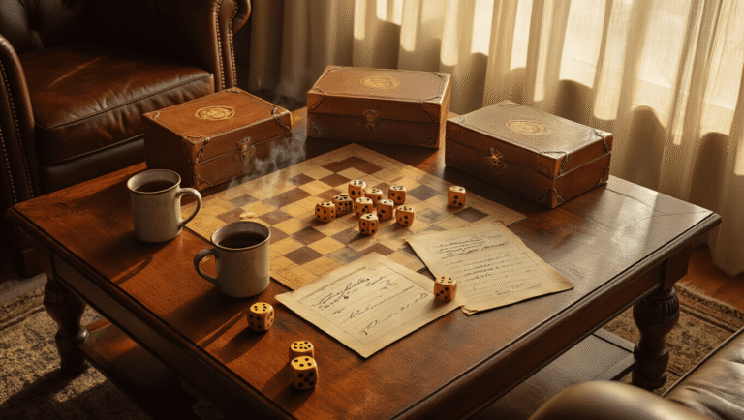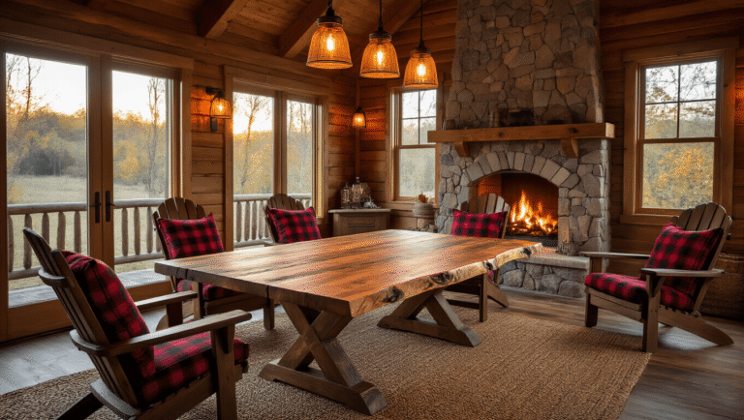This post may contain affiliate links. Please see my disclosure policy for details.
Bloxburg Small House Layout Ideas: Cozy Designs That Pack a Punch
Contents
Ever stared at your Bloxburg plot, scratching your head over how to create the perfect small house? Trust me, I’ve been there. As a long-time Bloxburg builder, I’ve learned that size isn’t everything. It’s all about smart design, folks!
Let’s dive into some killer layout ideas that’ll make your compact casa the talk of the neighborhood.
One-Story Wonders: Small But Mighty
Who says you need a mansion to live large? One-story layouts are the unsung heroes of Bloxburg. They’re cheap, chic, and they don’t require fancy game passes. Win-win-win!
Here’s what you need in your pint-sized palace:
- A cozy kitchen (because snacks are life)
- A comfy bedroom (for those epic gaming sessions)
- A bathroom (duh!)
- A living room (Netflix and chill, anyone?)
- An entrance area (first impressions matter, people!)
Pro tip: There’s a sweet 31k build out there that only needs the Advanced Placement pass. Perfect for us budget-conscious builders!
Two-Story Treasures: Double the Fun
Feeling claustrophobic? Go up, not out! Two-story layouts are like magic tricks – they give you more space without hogging your entire plot.
Think about it:
- Bedrooms upstairs (peace and quiet, finally!)
- Living areas downstairs (party central!)
- More room for activities (Stepbrothers, anyone?)
Room Planning 101: Make Every Inch Count
Listen up, rookies! Here’s how to plan your rooms like a pro:
- Separate rooms: Give each space a clear purpose. No more eating cereal in the bathroom!
- Multi-functional spaces: Living room meets dining room? Yes, please!
- Strategic placement: Keep the bathroom close to the bedroom. Trust me on this one.
Layout Inspiration: Where to Find the Good Stuff
Need some inspo? I’ve got you covered:
- Pinterest: It’s not just for failed DIY projects anymore!
- YouTube: Speedbuilds and tutorials galore. Timestamps included for the impatient builders (aka me).
- TikTok: Where the cool kids are sharing their compact creations.
Popular styles to check out:
- Minimalist magic: Less is more, baby!
- Cottage core cuteness: Grandma chic is in.
- Modern marvels: Sleek and stylish for the win.
- Family-friendly finds: Because kids need space too (but not too much).
Remember, the best Bloxburg house isn’t the biggest – it’s the one that feels like home. So get creative, have fun, and don’t be afraid to think outside the box (house).
Now go forth and build, my fellow Bloxburg enthusiasts! Your dream small house awaits!

